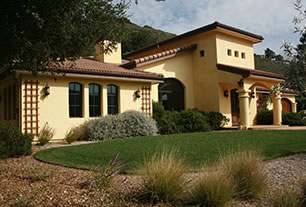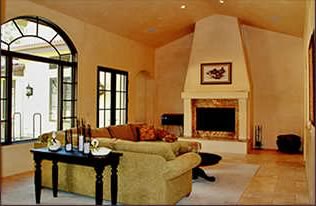 |
 |
CARMEL VALLEY RESIDENCE |
We Provide you with a full scope of architectural services or for a particular design phase. We will assist you with minor renovation or a major remodel. We also offer feasibility studies. The following describes the process and the items included in each phase.
PHASE I / SCHEMATIC DESIGN
- Develop the design program and the scope of work.
- Research city requirements so that th e evolving project will be compliant.
- Perform a site survey of the existing residence.
- Produce drawings of existing site plan, floor plans, elevations and roof plan.
- Develop schematic drawings based on scope of work.
- Assemble consultant team such as contractor, structural engineer, energy consultant, grading, etc.
- Arrange for required surveys etc. to be performed i.e.; archeological, site etc.
PHASE II / DESIGN DEVELOPMENT
- Produce finalized Drawings: Site Plan, Floor Plans, Roof Plan and Elevations.
- Select exterior finishes and colors.
- Submit drawings for approval by the Architectural Review Board, if required.
- Appear for city hearings as required.
- Submit drawings to contractors for preliminary bids.
PHASE III / CONSTRUCTION DOCUMENTS
- Incorporate any Architectural Review Board Approval conditions into the drawings.
- Coordinate and integrate consultant information into the construction documents.
- Complete construction documents with sections, notes, specifications, schedules, details, and electrical plan. Further detailed drawings of finished details and cabinetry will be supplied as required.
- Submit drawings for Building Permit.
- Provide revisions on drawing as per plan check corrections.
PHASE IV / CONSTRUCTION
- Site observation as required.

